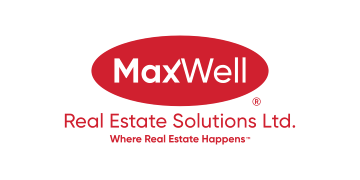About 39 Elizabeth Park Boulevard
Don't miss out on this fantastic opportunity to own a charming 4-level split in Elizabeth Park! The open concept kitchen features a pantry and island, perfectly situated adjacent to the cozy living room area. Enjoy meals in the eat-in kitchen, which opens to the family room on the third level. The family room boasts a gas fireplace, wet bar, and large windows leading to a walkout. Upstairs, you'll find three bedrooms with two baths, while the basement offers a potential fourth bedroom, office, or kids play area. The spacious master includes a 3-piece ensuite with a steam shower. Additional highlights include a combination bath and laundry room on the third level, a large boot room off the garage entrance, and an oversized heated garage. Step outside to a fantastic backyard with a deck, stamped concrete patio, and interlocking stone patio surrounding a tranquil pond. This home also features an underground cistern for rainwater collection, central air conditioning, hot & cold taps in the garage and concrete landscape curbing. Exterior spot wired for a hot tub and surround sound in the family room, plus RV parking available. Well-cared-for and ready for new owners – schedule your viewing today!
Features of 39 Elizabeth Park Boulevard
| MLS® # | A2117747 |
|---|---|
| Price | $499,900 |
| Bedrooms | 3 |
| Bathrooms | 3.00 |
| Full Baths | 3 |
| Square Footage | 1,232 |
| Acres | 0.15 |
| Year Built | 2003 |
| Type | Residential |
| Sub-Type | Detached |
| Style | 4 Level Split |
| Status | Active |
Community Information
| Address | 39 Elizabeth Park Boulevard |
|---|---|
| Subdivision | Elizabeth Park |
| City | Lacombe |
| County | Lacombe |
| Province | Alberta |
| Postal Code | T4L 2M3 |
Amenities
| Parking Spaces | 5 |
|---|---|
| Parking | Double Garage Attached, Concrete Driveway, Driveway |
| # of Garages | 2 |
| Is Waterfront | No |
| Has Pool | No |
Interior
| Interior Features | Kitchen Island, Laminate Counters, Pantry, Vinyl Windows, Wet Bar |
|---|---|
| Appliances | Bar Fridge, Dishwasher, Dryer, Electric Stove, Microwave Hood Fan, Refrigerator, Washer |
| Heating | Central, Fireplace(s), Forced Air |
| Cooling | Central Air |
| Fireplace | Yes |
| # of Fireplaces | 1 |
| Fireplaces | Gas |
| Has Basement | Yes |
| Basement | Finished, Partial |
Exterior
| Exterior Features | None |
|---|---|
| Lot Description | Rectangular Lot |
| Roof | Asphalt Shingle |
| Construction | Vinyl Siding |
| Foundation | Poured Concrete |
Additional Information
| Date Listed | March 26th, 2024 |
|---|---|
| Days on Market | 31 |
| Zoning | R1 |
| Foreclosure | No |
| Short Sale | No |
| RE / Bank Owned | No |
Listing Details
| Office | Royal Lepage Network Realty Corp. |
|---|

