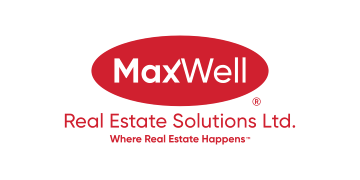About 38 Turnbull Close
CUSTOM BUILD YOUR DREAM HOME! The 2021 Builder of the Year, Laebon Homes, has building lots available throughout Central Alberta to build your ideal home. Choose from a variety of floor plans, and Laebon's team of designers is available to assist you through selections, planning, and design. This featured Paxton floor plan is a well appointed 2 storey offering 1707 square feet above grade with a front attached garage, and features a bright and spacious open concept main floor, a large bonus room on the upper level, upper floor laundry, and more. Floor plans can be customized to your liking, or bring a custom plan of your own! Poured concrete driveway and walkway to front door, front sod, rear topsoil to grade, 4 stainless steel kitchen appliances, and 10x12 deck are included. Possession dates average 6 to 8 months from start of construction. Listed prices include lot and GST. All homes come with a 1 year builder warranty and 10 year Alberta New Home Warranty.
Features of 38 Turnbull Close
| MLS® # | A2113383 |
|---|---|
| Price | $489,900 |
| Bedrooms | 3 |
| Bathrooms | 3.00 |
| Full Baths | 2 |
| Half Baths | 1 |
| Square Footage | 1,707 |
| Acres | 0.11 |
| Year Built | 2024 |
| Type | Residential |
| Sub-Type | Detached |
| Style | 2 Storey |
| Status | Active |
Community Information
| Address | 38 Turnbull Close |
|---|---|
| Subdivision | Timber Ridge |
| City | Red Deer |
| County | Red Deer |
| Province | Alberta |
| Postal Code | T4P 0S9 |
Amenities
| Parking Spaces | 4 |
|---|---|
| Parking | Concrete Driveway, Double Garage Attached, Off Street |
| # of Garages | 2 |
| Is Waterfront | No |
| Has Pool | No |
Interior
| Interior Features | Breakfast Bar, Closet Organizers, Kitchen Island, No Animal Home, No Smoking Home, Open Floorplan, Pantry, Quartz Counters, Vinyl Windows, Walk-In Closet(s) |
|---|---|
| Appliances | Dishwasher, Garage Control(s), Microwave Hood Fan, Refrigerator, Stove(s) |
| Heating | Forced Air, Natural Gas |
| Cooling | None |
| Fireplace | No |
| Has Basement | Yes |
| Basement | Full, Unfinished |
Exterior
| Exterior Features | Private Entrance |
|---|---|
| Lot Description | Back Lane, Back Yard, Front Yard, Interior Lot, Rectangular Lot |
| Roof | Asphalt Shingle |
| Construction | Concrete, Stone, Vinyl Siding, Wood Frame |
| Foundation | Poured Concrete |
Additional Information
| Date Listed | March 12th, 2024 |
|---|---|
| Days on Market | 47 |
| Zoning | R1 |
| Foreclosure | No |
| Short Sale | No |
| RE / Bank Owned | No |
Listing Details
| Office | RE/MAX real estate central alberta |
|---|

