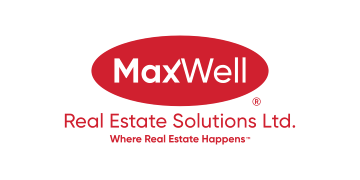About 1323 596 Highway
Acreage living at its finest! This exquisite property boasts over 4000 sq ft of living space, a fully equipped chef’s style kitchen with breakfast bar, 3 cozy living rooms, expansive dining room, 6 bedrooms, 4 bathrooms, a stunning spiral staircase, and 3 fireplaces. Enjoy the huge master suite and attached 5 piece ensuite, spacious bedrooms, and recently constructed modern bathroom with new paint throughout the home. In the backyard you’ll find a large deck overlooking 5 private treed acres with scenic views and a sizeable garden for all your green thumb ambitions. This property also features a heated oversized double attached garage with 4 access doors, and mere footsteps away you'll find an exceptional detached heated workshop with RV parking, bathroom, paved entry, as well as being wired for sound and AV, and having 220V hookups. Landscaping has been recently completed on the property to offer a seamless and carefree outdoor living experience with your own private trail system, there's also upgraded outdoor storage in multiple sheds. Meticulous maintenance and pride of ownership is evident throughout this property, all on paved access just minutes from desirable Sylvan Lake. Your dream acreage awaits!
Features of 1323 596 Highway
| MLS® # | A2094995 |
|---|---|
| Price | $1,025,000 |
| Bedrooms | 6 |
| Bathrooms | 4.00 |
| Full Baths | 3 |
| Half Baths | 1 |
| Square Footage | 4,060 |
| Acres | 5.00 |
| Year Built | 1980 |
| Type | Residential |
| Sub-Type | Detached |
| Style | Acreage with Residence, Split Level |
| Status | Active |
Community Information
| Address | 1323 596 Highway |
|---|---|
| Subdivision | NONE |
| City | Rural Red Deer County |
| County | Red Deer County |
| Province | Alberta |
| Postal Code | T4E 0E1 |
Amenities
| Parking Spaces | 8 |
|---|---|
| Parking | Driveway, Garage Door Opener, Heated Garage, 220 Volt Wiring, Double Garage Attached, Parking Pad, RV Access/Parking, RV Garage, Workshop in Garage |
| # of Garages | 2 |
| Is Waterfront | No |
| Has Pool | No |
Interior
| Interior Features | Ceiling Fan(s), High Ceilings, Kitchen Island, Open Floorplan, Vinyl Windows, Bathroom Rough-in, Breakfast Bar, Beamed Ceilings, Built-in Features, Chandelier, Closet Organizers, Crown Molding, French Door, Granite Counters, Jetted Tub, Low Flow Plumbing Fixtures, Recessed Lighting, Soaking Tub, Suspended Ceiling, Track Lighting, Vaulted Ceiling(s), Wired for Data, Wired for Sound, Walk-In Closet(s) |
|---|---|
| Appliances | Dishwasher, Dryer, Garage Control(s), Washer, Window Coverings, Built-In Refrigerator, Built-In Range, Built-In Oven, Convection Oven, Induction Cooktop, Microwave, Water Softener |
| Heating | Fireplace(s), Forced Air, Natural Gas, Wood |
| Cooling | None |
| Fireplace | Yes |
| # of Fireplaces | 3 |
| Fireplaces | Wood Burning |
| Has Basement | Yes |
| Basement | Full, Finished |
Exterior
| Exterior Features | Lighting, Private Yard, Fire Pit, Garden, Rain Gutters, RV Hookup, Storage |
|---|---|
| Lot Description | Front Yard, Landscaped, Treed, Brush, Back Yard, Cleared, Garden, Gazebo, Lawn, Many Trees, No Neighbours Behind, Paved, Private, Views |
| Roof | Asphalt Shingle |
| Construction | Concrete, Stone, Stucco |
| Foundation | Poured Concrete |
Additional Information
| Date Listed | November 27th, 2023 |
|---|---|
| Days on Market | 154 |
| Zoning | AG |
| Foreclosure | No |
| Short Sale | No |
| RE / Bank Owned | No |
Listing Details
| Office | Royal Lepage Network Realty Corp. |
|---|

