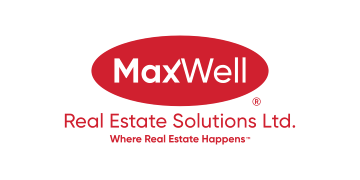About 19 Parkland Crescent
Welcome to the luxurious lake life! This sprawling 5 bedroom, 2.5 bath home boasts over 3500 sqft of living space for your family and guests. A huge kitchen with island and granite counters, and a formal dining room offer a cooks paradise. With stunning windows, an open floorplan, custom woodwork, hardwood floors, a fireplace, double heated garage with all around shelving, laundry, and storage on the main level. The second level hosts the extra large primary bedroom with 4 piece ensuite, 4 more bedrooms, a 4 piece bath, library/study, and a massive family room with private balcony. More features include floor heating, A/C, 500 sqft covered deck, massive yard, double wide shed, playhouse. Recent upgrades include energy efficient boiler, shingles done in 2020, new well in 2021, and entire exterior stained 2021. Parkland Beach at Gull Lake is a unique community that offers a marina, golf course, play ground, beach, disc golf, and a year round convenience store that caters to all of your needs!
Features of 19 Parkland Crescent
| MLS® # | A2078539 |
|---|---|
| Price | $525,000 |
| Bedrooms | 5 |
| Bathrooms | 4.00 |
| Full Baths | 3 |
| Half Baths | 1 |
| Square Footage | 3,838 |
| Acres | 0.46 |
| Year Built | 1983 |
| Type | Residential |
| Sub-Type | Detached |
| Style | 2 Storey |
| Status | Active |
Community Information
| Address | 19 Parkland Crescent |
|---|---|
| Subdivision | NONE |
| City | Parkland Beach |
| County | Ponoka County |
| Province | Alberta |
| Postal Code | T0C2J0 |
Amenities
| Parking Spaces | 6 |
|---|---|
| Parking | Double Garage Attached, Parking Pad |
| # of Garages | 2 |
| Is Waterfront | No |
| Has Pool | No |
Interior
| Interior Features | Bar, Bookcases, Chandelier |
|---|---|
| Appliances | Central Air Conditioner, Built-In Oven, Dishwasher, Freezer, Microwave, Refrigerator, Stove(s), Washer/Dryer, Window Coverings |
| Heating | Boiler |
| Cooling | None |
| Fireplace | Yes |
| # of Fireplaces | 1 |
| Fireplaces | Gas |
| Has Basement | No |
| Basement | None |
Exterior
| Exterior Features | Fire Pit |
|---|---|
| Lot Description | Back Yard, Fruit Trees/Shrub(s), Front Yard, Lake |
| Roof | Asphalt Shingle |
| Construction | Wood Frame, Wood Siding |
| Foundation | Piling(s) |
Additional Information
| Date Listed | September 5th, 2023 |
|---|---|
| Days on Market | 241 |
| Zoning | R1 |
| Foreclosure | No |
| Short Sale | No |
| RE / Bank Owned | No |
Listing Details
| Office | RE/MAX real estate central alberta - Ponoka |
|---|

